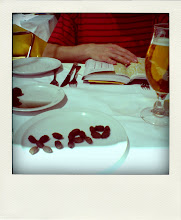去 Parc de Sceaux,有一点儿冷,没什么人。-->>

“Images et Magies d'architectures”的露天展。
二十世纪初的祈年殿,泛黄的片子,立在那儿,像个装置。-->>

New York Central Station.
以前看到过的一种说法:火车站是工业时代的大教堂(Cathedrals in the age of industry),精辟呀。-->>

----------------------------------------------二月的倒数第一天-->>
去Cinémathèque看“Georges Méliès, magicien du cinéma”。老年破产的Méliès在蒙帕纳斯车站(Gare de Montparnasse)的一爿小店里卖玩具和糖果。唏嘘。-->>





























